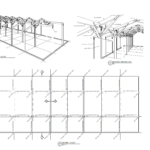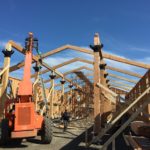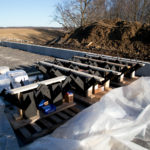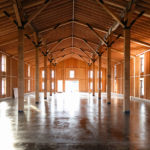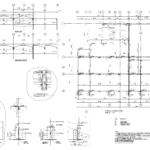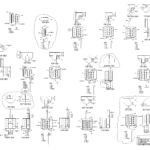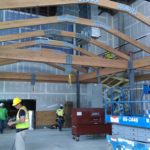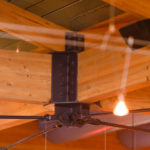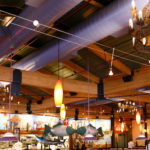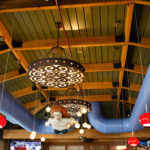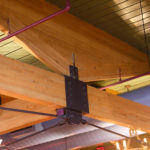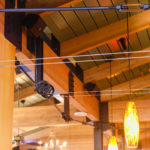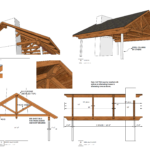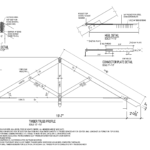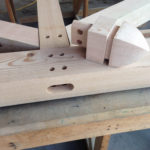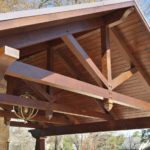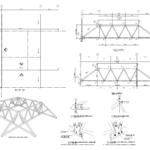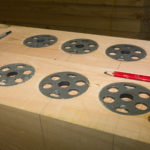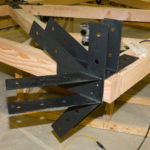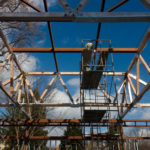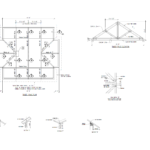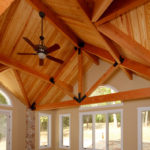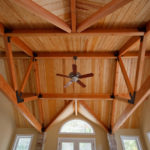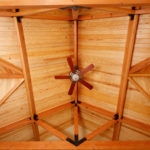Heavy Timber Design & Fabrication
WE WORK WITH BUILDERS, ARCHITECTS, AND HOMEOWNERS TO DEVELOP AND FABRICATE HEAVY TIMBER APPLICATIONS FOR RESIDENTIAL AND COMMERCIAL JOBS
Heavy timber has been used as a reliable and enduring building material for hundreds of years. Today, many century-old, timber-framed barns and industrial buildings are being converted to modern office spaces, reception halls, and residences and incorporating the rustic beauty of the original timbers. For those trying to capture that classic feeling in a new addition or pool house, we offer the design and fabrication of heavy timber structures. Whether you like the look and feel of rough timbers with traditional mortise & tenon joinery or prefer the clean, smooth finish of architectural glulams with black steel connector plates, we can work with you to make your project a success.
Beyond supplying large timbers in Douglas Fir, Southern Pine, and Western Red Cedar, we are able to design, detail, and supply custom engineered glulam beams, tapered arches, and curved pergola members. In cases where the structure will be exposed to the elements, pressure treated Southern Pine or Alaskan Yellow Cedar can be specified to make the final product more durable. And when a project demands serious structural connections, we are able to design and fabricate the steel solutions in our in-house fabrication shop. Give us a call and let us show you how we can work together on your next timber project.
SELECTED WORK
TIMBER FRAME BARN Butler, MD
We worked with the property manager to develop the details of this storage facility from a generic set of plans. We used rough-sawn Douglas fir timber, with Douglas fir wall studs and CDX roof sheathing. The building received rough-sawn cedar board & batten siding with black Andersen 100 Series windows.
RESTAURANT Gaithersburg, MD
The general contractor approached us with plans for an interior build-out of a new restaurant framed with heavy glulam timber. We submitted shop sdrop drawings using architectural Douglas fir glulam beams with steel and turnbuckle connections. After installation the glulams were stained and connections painted.
PAVILION Annapolis, MD
We developed structural drawings for this pool house pavilion designed by the landscape architect. From the plans, we identified the necessary timber sizes and connections in keeping with the original design. Our structural drawings were stamped by our engineering department to pass local inspections.
AMBASSADOR’S HOME WASHINGTON, DC
We worked with the general contractor and subcontractor to develop the details for this timber space frame. The intersecting timber truss design used S4S (surfaced four sides) Douglas fir timber and steel connections. The framed was wrapped in plastic and shipped upright and unloaded with a crane.
NEW CONSTRUCTION OWINGS MILLS, MD
This portion of the home is completely timber framed using two large Douglas fir timber trusses and a continuous ridge beam. The decking is a tongue and groove Douglas fir stained to match.
