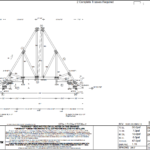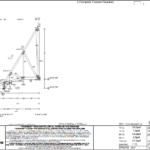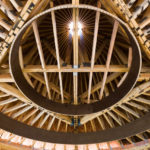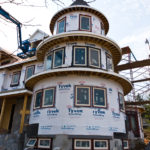Engineered Roof & Floor Trusses
WE PRODUCE PROFESSIONALLY DESIGNED AND MANUFACTURED ROOF AND FLOOR TRUSSES FOR RESIDENTIAL AND LIGHT COMMERCIAL APPLICATIONS
Metal plate connected trusses have been around for over half a century and Reisterstown Lumber was one of the first in the area to offer pre-made roof trusses to local builders. Today we design and manufacture both roof and floor trusses for a wide variety of projects ranging from small sunroom additions to 15,000 sqft. homes. Our customers know that we offer creative solutions that are structurally sound while still maintaining architectural versatility. Roof trusses provide excellent value allowing large, open spans with the benefit of efficient, time saving installation. Floor trusses provide the large spans that make I-joist floor systems popular with the added benefit of hiding HVAC, plumbing, and electrical systems that pass through the large web openings within the trusses.
Our design process begins with a one-on-one meeting with one of our experienced truss designers to highlight any challenges on the project and discuss the structural requirements. After the initial meeting, shop drawings can be generated to allow on-site dimensions to be checked prior to starting fabrication. Once shop drawings are approved, the trusses for your project are fabricated in our on-site truss manufacturing plant and prepared for delivery.
Our trusses are fabricated on-site using Alpine’s IntelliVIEW software. We use Machine Stress Rated (MSR) lumber in our manufacturing process to ensure that your trusses are high-quality and provide consistent performance for your floor or roof structure. Our facility is inspected quarterly by TPI, The Truss Plate Institute, to verify our quality control procedures and to share industry recommended best practices with our production crew.
If you have a project that requires trusses or you are trying to decide if trusses are a suitable option, give our truss designers a call to discuss how we can help make your project a success.
SELECTED WORK
CONE ROOF Annapolis, MD
This cone roof was created using a series of girder and mono trusses to accomplish it’s shape. Designed by a local architect, the ceiling uses bendable plywood for form work.



